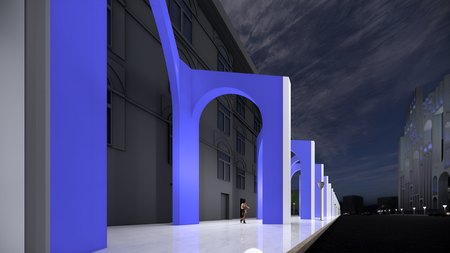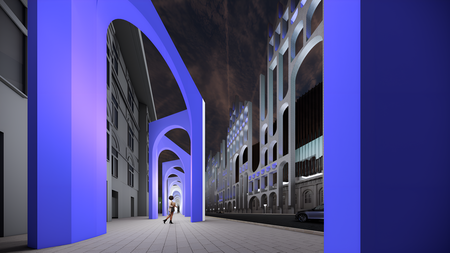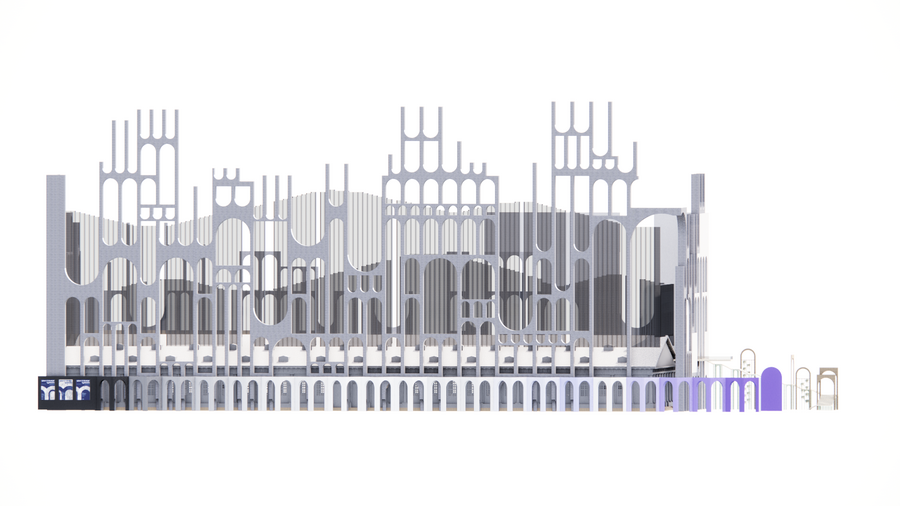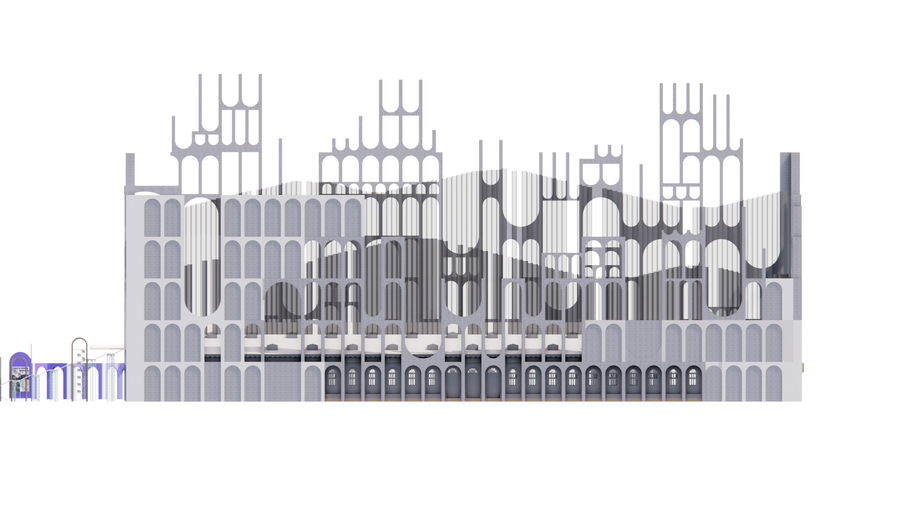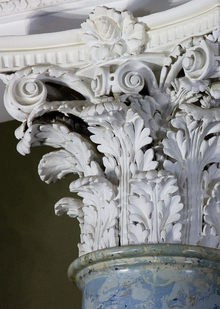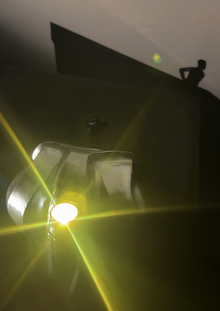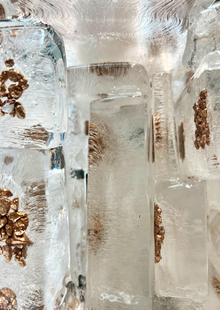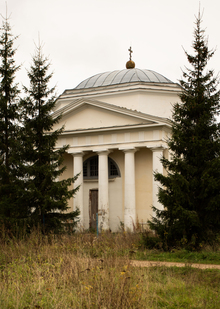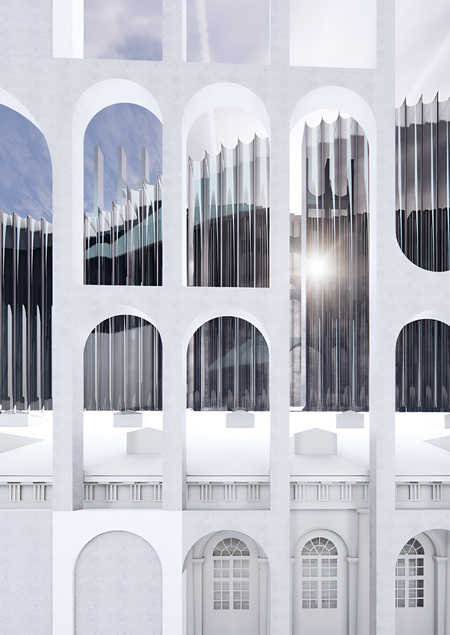
Temporary facades for the «Cluster at the end of the tunnel» exhibition
Temporary facades for the «Cluster at the end of the tunnel» exhibition
The concept of an architectural facade is to display two natural beginnings — the sky and the earth — that penetrate into each other, embodying them in arctic shapes. Reflecting the cross-cutting elements, they form a synchronous, synchronous. . . . . . . . . . . . . . . . . . . . . . . . . . . . . . . . . . . . . . . . . . . . . . . . . . . . . . . . Followers of the organic culture of art (M. Matyushin, E. Guro, B. Ender, V. Sterligov, A. Kozhin), who are dedicated to the arts, have explored the relationship between nature and art in their work, as if they were developing the formula of the art of nature.
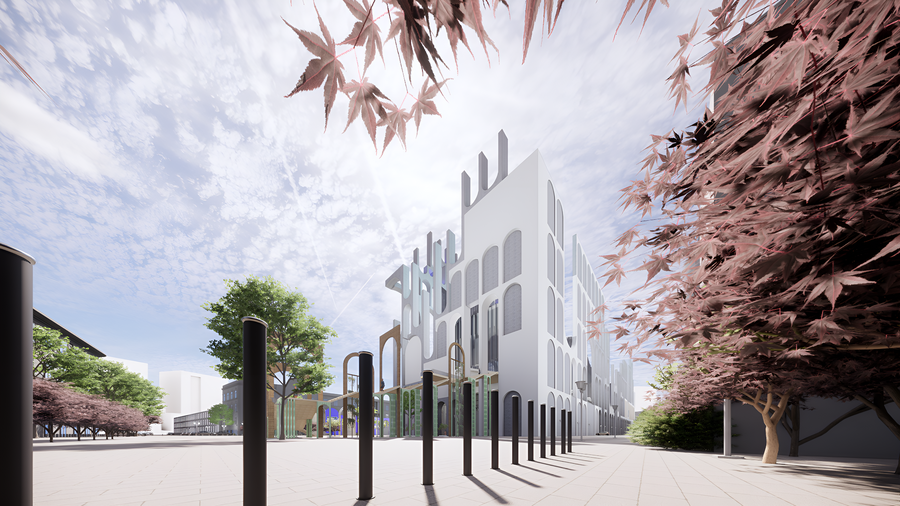
Architectural facade
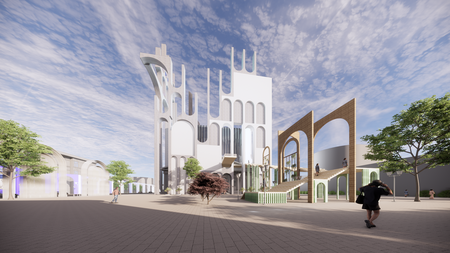
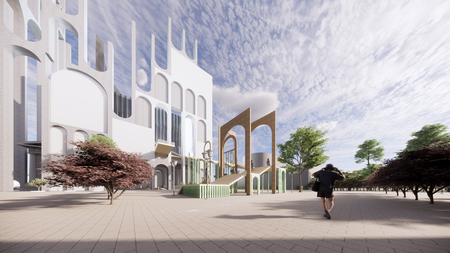
View in Manige on the side of Sapozhkov Square
Graphic facade
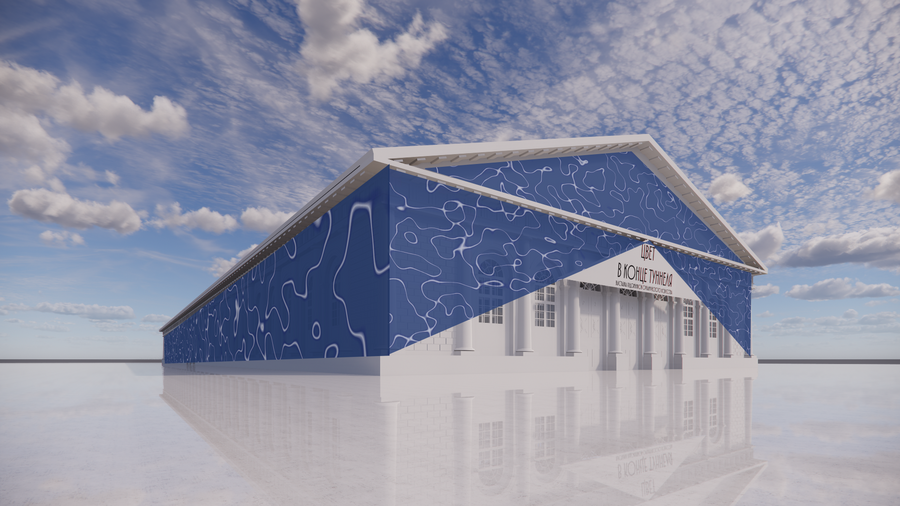
Animation on the graphic facade
The concept of the graphic facade is to simulate the movement of water in simple forms — closed plastic lines — encircling the building of the CDC. The image of the water is animated, and in the skate at the frontal facade, the flow of water closes, creating the illusion of an endless flow of water.
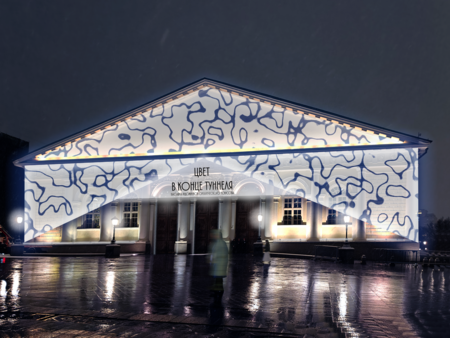
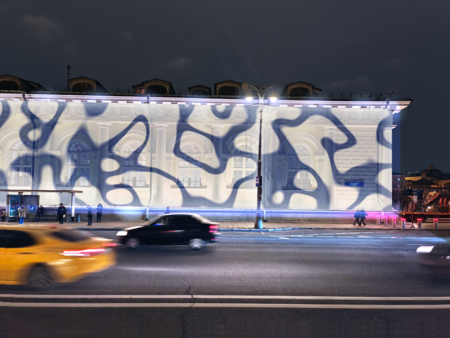
Collages of the graphic facade in night lighting
Architectural facade
View of the architectural facade from the garden of Alexandrov
Фасад при утреннем освещении
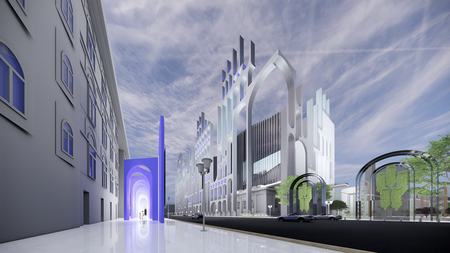
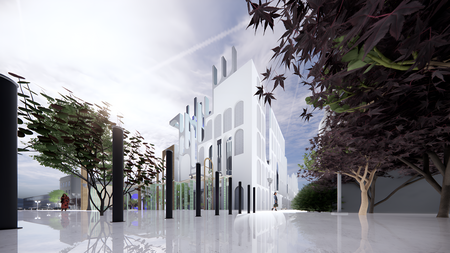
Isometric projections
Frontal projections
View site
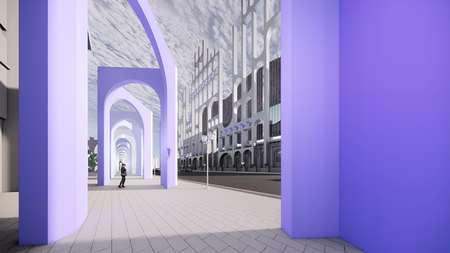
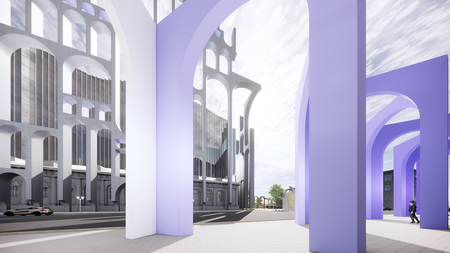
Arsenic Passage on Mohova Street
